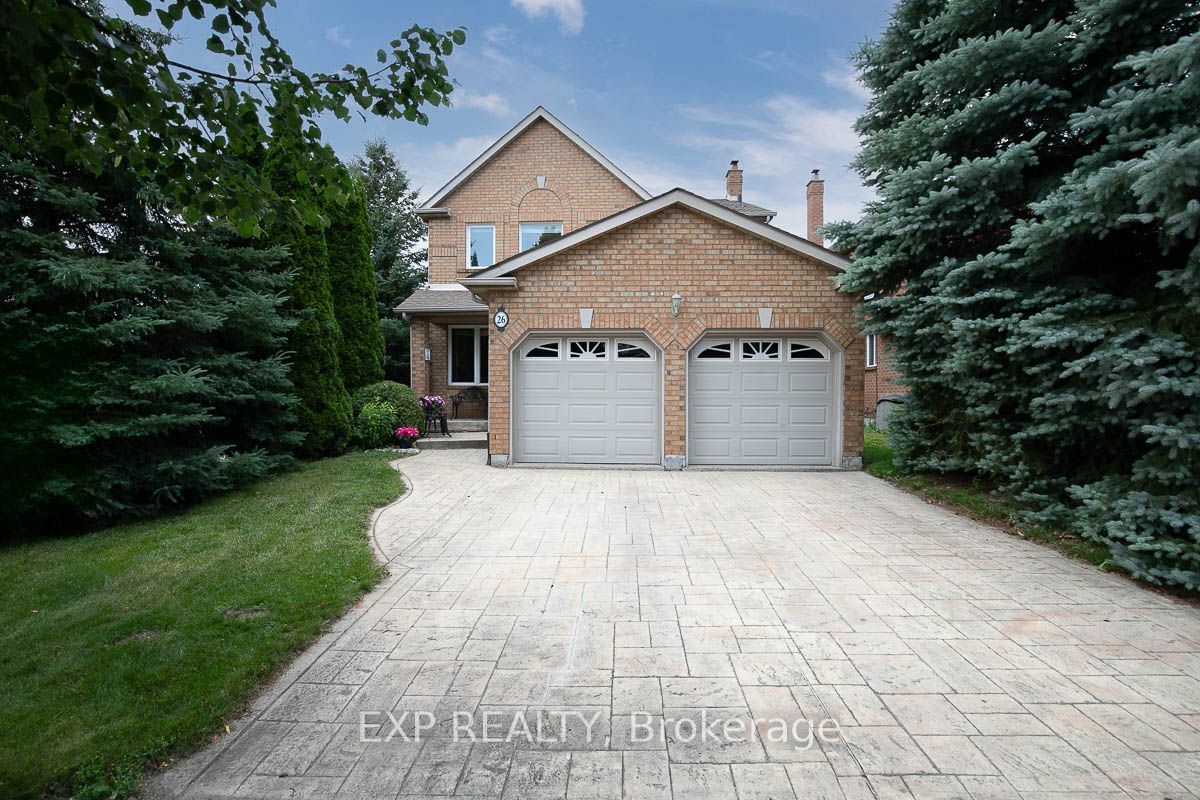$1,299,000
$*,***,***
4-Bed
3-Bath
2000-2500 Sq. ft
Listed on 7/24/23
Listed by EXP REALTY
Welcome home to this family friendly neighbourhood in the sought after Aurora Highlands. Pride of ownership shows in this over 2100sq feet of living space with everything you could need, including an inground pool to cool off in, a wood burning fireplace to cozy up too, convenient main floor laundry, a finished walk-out basement, custom cherry wood floors and heated ceramic floors throughout. The walk-out kitchen opens to the upper sundeck, featuring a spiral staircase leading down to a covered lower patio, mature trees, and a fully fenced yard, all sitting on a private corner lot and conveniently located in the heart of Aurora. Close to top schools, leisure facilities, golf, nature trails, farmers markets, town events.
New Pool Liner and Sand Filter (2023), Gas BBQ, Roof (2020) Furnace and Fence (2018) See Attachment for more. Frontage as per rear lot measurement and survey (attached) , not GeoWarehouse.
N6688254
Detached, 2-Storey
2000-2500
8+2
4
3
2
Attached
4
31-50
Central Air
Fin W/O
Y
Y
Brick
Forced Air
Y
Inground
$5,912.94 (2022)
114.92x50.24 (Feet) - 114.92 Ft X 50.24 Ft X 98.50 Ft
